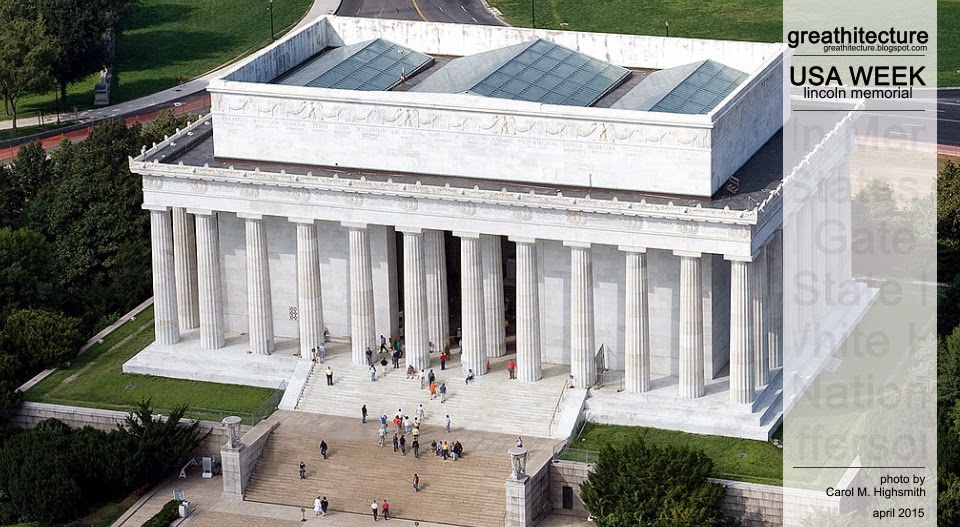The United States Capitol is
the seat of the United
States Congress, the legislative branch of the U.S. federal government,
completed in the year 1800.
The Capitol was built after Thomas Jefferson held a design competition to
elicit entries from some of the finest architects in America. The prize was $500, but the
only one of the submissions that even came close to earning it was one by a
French architect. His design would have been too expensive, though, and so the
search continued. Finally, a late entry by William Thornton did the trick “
Washington and Jefferson both raved over it “ and the design was chosen.
 |
| Photo: Martin Falbisoner |
/BUILDING
The
construction preceded slowly under a succession of architects, including
Stephen Hallet (1793), George Hadfield (1795-1798) and James Hoban (1798-1802).
The Senate north wing was completed in 1800. The
Senate and House shared quarters in the north wing until a temporary wooden pavilion
was erected on the future site of the southern House wing which served for a
few years for the Representatives to meet in, until the House of Representatives south wing was finally completed in
1811, with a covered wooden temporary walkway connecting the two wings with the
Congressional chambers where the future center section with rotunda and dome
would someday rise.
 |
| Inauguration of Abraham Lincoln in 1861, before the partially complete Capitol dome |
Not
long after the completion of both wings, the Capitol was partially burned by the British on August 24, 1814, during the War of 1812. George Bomford, and Joseph Gardner Swift, both
military engineers, were called upon to help rebuild the Capitol.
Although
the Capitol was considered completed in 1826, by 1850 the need to enlarge the
building became evident following the enormous territorial growth of the nation.
The 1850 expansion more than doubled the length of the Capitol. President
Millard Fillmore selected architect Thomas U. Walter to construct large northern
and southern wings containing new legislative chambers. As work progressed,
Walter also designed a new cast-iron dome to better suit the enlarged building.
By 1868 the larger building was completed, and the grounds were subsequently
enlarged. In the 20th century, separate buildings were
constructed to provide offices and committee rooms for the House and Senate.
In 1958–1962 the east central
front of the Capitol was extended to add 90 new rooms. Opening in 2008,
the Capitol Visitor Center fulfills the need as a place for visitors to gather
and view exhibitions and films, participate in guided tours and special events,
greet their members of Congress, and see up close their government at work.
The
U.S. Capitol’s length, from north to south, is 751 feet 4 inches (229 m); its
greatest width is 350 feet (107 m). Its height above the base line on the east
front to the top of the Statue of Freedom is 288 feet (88 m).
%2BFloor.gif) |
The first-floor plan of the United States Capitol
Source: Official Congressional Directory, 105th Congress 1997-1998, page 548
Author: Joint Committee on Printing, United States Congress |
%2BFloor.gif) |
The second-floor plan of the United States Capitol
Source: Official Congressional Directory, 105th Congress 1997-1998, page 550
Author: Joint Committee on Printing, United States Congress |
%2BFloor.gif) |
The third-floor plan of the United States Capitol
Source: Official Congressional Directory, 105th Congress 1997-1998, page 552
Author: Joint Committee on Printing, United States Congress |
/materials
The
building was constructed of cast iron, marble and sandstone. Cast
iron was used extensively in the U.S. Capitol’s mid-19th century House and
Senate extensions and new dome. In the extensions, it was used for roof
trusses, plumbing and gas lines, and decorative window and door trim. Marble is used
throughout the U.S. Capitol Building and many other government and commercial
buildings for its beauty, durability and relative ease of carving. It forms exterior surfaces and such
interior elements as floors, walls, columns and stairways. Builders originally used sandstone for the
exterior of the Capitol as well as for interior floors, walls and other elements
/OTHER
- The
U.S. Capitol is a landmark of neoclassical architecture. Its designs derived
from ancient Greece and Rome evoke the ideals that guided the nation's founders
as they framed their new republic. The heart of the Capitol is the
Rotunda, a 96-foot-diameter circular hall surmounted by the Capitol’s inner
dome.
- In
its early days, the Capitol building was not only used for governmental
functions. On Sundays, church services were regularly held there - a practice
that continued until after the Civil
War.
-
Atop the U.S. Capitol dome is the Statue of Freedom, an allegorical female
figure.
-
The estimated historical cost of the United States Capitol as of 2003 was $133
million.
- Congress first meet in the Capitol Building on November 17, 1800.
References:
by
greathitecture.team






%2BFloor.gif)
%2BFloor.gif)
%2BFloor.gif)



